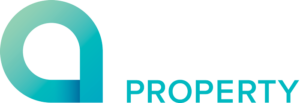Leased
4 Bedroom Property in Southside
Aura Property is Proud to Present 38 Eaglehawk Drive, Southside!
Stepping into this Southside home, you’re welcomed by a bright and open layout designed for both comfort and practicality. With no carpets throughout, the space feels fresh and low-maintenance, perfect for easy living.
The heart of the home is the large kitchen, offering plenty of bench space and storage, making meal prep effortless. Flowing seamlessly into the main living and dining area, it’s the perfect setup for everyday life or entertaining. A separate media room provides that extra space—whether it’s for movie nights, a playroom, or a quiet retreat.
Each of the four bedrooms is well-sized, with built-in storage and plenty of natural light. The master bedroom includes its own ensuite, while the main bathroom services the rest of the home with a functional layout.
Outside, the fully fenced yard offers security and space for pets or kids to play. The standout feature here is the double access, giving you the flexibility to store a boat, caravan, or extra vehicles with ease.
This home is designed for convenience, with thoughtful inclusions that make it both practical and inviting.
Features we think you will love:
– Ceiling Fans Throughout
– Dishwasher
– Electric Cooktop
– 2 Living Areas
– Separate Laundry with External Access
– Massive Backyard
– Secure Double Garage
– Security Screens
– Outdoor Entertaining Area
– Built-in & Walk-in Wardrobes
– Storage Space
– Large solar system
– Smart entrance lock
– Bosch appliances
– My place smart home system
– Roller blinds installed throughout
– Double gate side entrance large enough for a boat of caravan
Breakdown of each room:
Bedroom 1:
– Ceiling fan
– Walk-in Wardrobe
– Large Window for Plenty of Natural Light
Bedroom 2:
– Ceiling Fan
– Built-in wardrobe
– Ensuite
– Large Window for Plenty of Natural Light
Bedroom 3:
– Ceiling fan
– Built-in Wardrobe
– Large Window for Plenty of Natural Light
Bedroom 4:
– Ceiling fan
– Built-in Wardrobe
– Large Window for Plenty of Natural Light
Kitchen
– Electric Cooktop
– Dishwasher
– Walk-in Pantry
Location:
Nestled in the charming town of Gympie, this home offers a tranquil retreat while still being close to all amenities. Enjoy the convenience of nearby schools, shops, and recreational facilities, as well as easy access to the natural beauty of the surrounding area.
School zones:
Prep – Year 6: One Mile State School
Year 7 – Year 12: Gympie state High School
HOW TO INSPECT THIS HOME
1. Click Book Inspection
2. Follow the prompts
If no inspections are currently available or if the available time slots don’t fit your schedule, please reach out below. Additional inspection times may become available in the upcoming week.
HOW TO APPLY FOR THIS HOME:
1. Click request time to view property
2. Follow the prompts, If there is not a inspections available or the available inspection time slots are not suitable, please enquire below as more inspection times may be available in the coming week.
3. Once you have viewed the property our agent will send you a link to apply via 2Apply.
Preferred lease term: 12 Months
Please note: The details concerning this property have been acquired directly from the owner. Therefore, Aura Property Group cannot assure the accuracy of this information. Interested parties are advised to conduct their own research and due diligence to confirm its accuracy. Aura Property Group bears no responsibility for any errors or omissions and disclaims liability for any losses or damages arising from the information provided.
